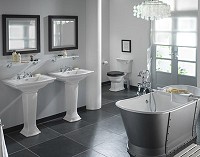We've booked the guy to come and refurbish the sash windows in bathroom and toilet first. I may have mentioned this before, but most of our windows need some attention. A lot of them don't open at all, and of those that do open, some of them don't close properly (!). The bathroom being a case in point. The top sash has dropped slightly, and the bottom one has a gap on one side with the result that the bathroom suffers a semi-permanent force 9 gale and baths are extremely rapid! Anyway since the bath is to be repositioned under the window, these need sorting out before any other work can be done.
 We now have a firm booking for the window work, so we've been trying to make our minds up on the new suite. After much to-ing and fro-ing we eventually decided on the Westminster suite from Imperial. We're keeping our original bath and having it resurfaced, so even though the Westminster is quite expensive we only need a loo and a wash-hand basin. Then we've to add in the cost of a heated towel rail, shower tray, door and mixer, tiles and lights so all-in-all it's a lot of money but it will be worth it to be able to shower again and to be warm in the bathroom.
We now have a firm booking for the window work, so we've been trying to make our minds up on the new suite. After much to-ing and fro-ing we eventually decided on the Westminster suite from Imperial. We're keeping our original bath and having it resurfaced, so even though the Westminster is quite expensive we only need a loo and a wash-hand basin. Then we've to add in the cost of a heated towel rail, shower tray, door and mixer, tiles and lights so all-in-all it's a lot of money but it will be worth it to be able to shower again and to be warm in the bathroom.If you take a look at this post of Nikki's, which is actually talking about the study, then you'll see where we intend to pinch a bit of space from the study to make the shower enclosure. Looking at her floor plan, the bathroom occupies the space above it in the middle. By moving the walls around to enclose the other two sides of that rectangular area behind the door, we can make it part of the bathroom. It will have internal dimensions of 1345 x 945mm - perfect for a nice big shower :) The work is scheduled to begin on March 19 so I'll post before and after pictures nearer the time.




No comments:
Post a Comment